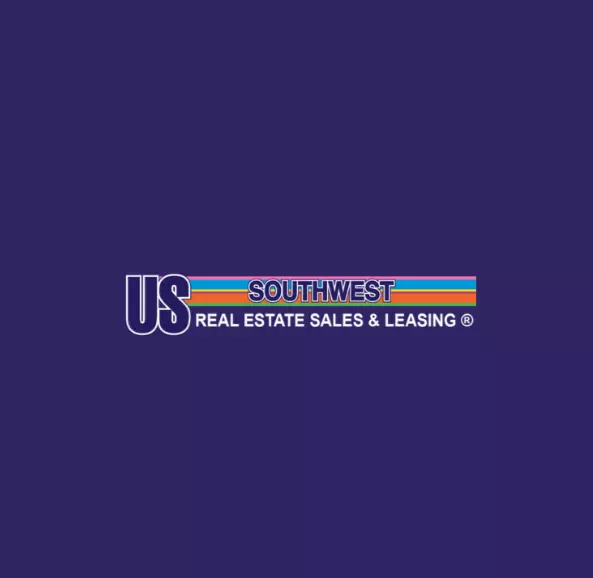For more information regarding the value of a property, please contact us for a free consultation.
5211 S Desert Sands DR Fort Mohave, AZ 86426
Want to know what your home might be worth? Contact us for a FREE valuation!

Our team is ready to help you sell your home for the highest possible price ASAP
Key Details
Sold Price $380,000
Property Type Single Family Home
Sub Type Single Family Residence
Listing Status Sold
Purchase Type For Sale
Square Footage 1,706 sqft
Price per Sqft $222
Subdivision Silver Sands
MLS Listing ID 020581
Style One Story
Bedrooms 3
Full Baths 1
Three Quarter Bath 1
HOA Fees $15/ann
Year Built 1997
Annual Tax Amount $1,452
Tax Year 2023
Lot Size 8,006 Sqft
Property Description
Searching for a perfect house for entertaining family and friends? The search ends here! A spacious open-concept layout that seamlessly blends the living, dining, and kitchen areas, allowing everyone to mingle comfortably. The kitchen shines with beautiful granite countertops and modern black stainless steel appliances, combining style and practicality, with plenty of cabinet space for all your essentials. This residence has been remodeled, featuring stone flooring throughout (excluding the two guest rooms). The oversized guest bedrooms provide ample comfort, while the guest bathroom features a luxurious jetted tub surrounded by travertine. The master suite includes a travertine-lined shower, and an extra room off the master can be customized as an office, gym, or nursery. The three-car garage offers plenty of storage, with additional space for RV parking and backyard access. Designed for low maintenance, the yard is both practical and inviting. A rear storage shed, equipped with power and a matching tile roof, blends beautifully with the home s design. Recent upgrades include a new A/C unit, water softener, fixtures, and ceiling fans. The owner is a licensed REALTOR in the State of Arizona.
Location
State AZ
County Mohave
Community Sidewalks, Curbs, Gutter(S)
Interior
Heating Heat Pump
Cooling Heat Pump, Central Air, Electric
Flooring Carpet, Stone
Laundry Electric Dryer Hookup, In Garage
Exterior
Exterior Feature Sprinkler/Irrigation, Landscaping
Parking Features RV Access/Parking, Garage Door Opener
Garage Spaces 4.0
Garage Description 4.0
Fence Block, Back Yard
Pool None
Community Features Sidewalks, Curbs, Gutter(s)
Utilities Available Underground Utilities
View Y/N Yes
View Mountain(s)
Roof Type Tile
Building
Lot Description Planned Unit Development, Public Road, Street Level
Sewer Septic Tank
Water Rural
New Construction No
Others
Acceptable Financing Cash, Conventional, FHA, VA Loan
Listing Terms Cash, Conventional, FHA, VA Loan
Read Less

Bought with Premier Executives Real Estate


