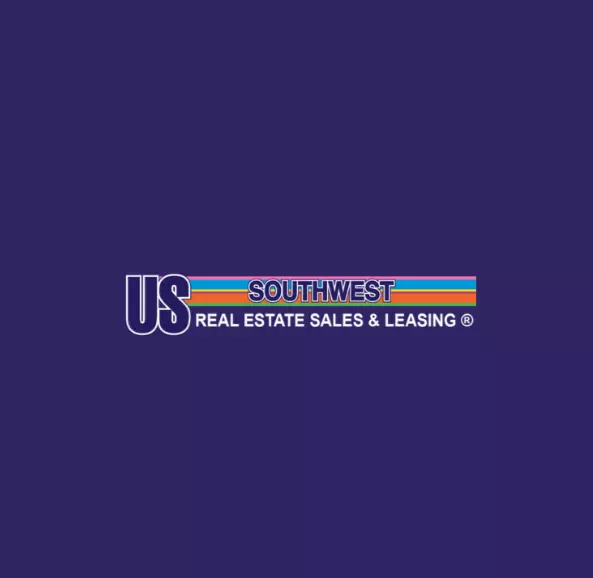For more information regarding the value of a property, please contact us for a free consultation.
537 E A ST Mohave Valley, AZ 86440
Want to know what your home might be worth? Contact us for a FREE valuation!

Our team is ready to help you sell your home for the highest possible price ASAP
Key Details
Sold Price $1,365,000
Property Type Single Family Home
Sub Type Single Family Residence
Listing Status Sold
Purchase Type For Sale
Square Footage 5,207 sqft
Price per Sqft $262
Subdivision Willow Valley
MLS Listing ID 019757
Style Three Story
Bedrooms 5
Full Baths 7
HOA Fees $9/ann
Year Built 2022
Annual Tax Amount $2,530
Tax Year 2023
Lot Size 7,840 Sqft
Property Description
WILLOW VALLEY MARINA ACCESS IS ONLY THE BEGINNING! Welcome to the WOW factor. This Stunning, Unique home is one of a kind. Seller lovingly built this home with incredible detail for his expanding family but a plot twist is sending them to another state and this is your opportunity to grab this one of kind beauty. The first thing you'll notice is the circular driveway, stone accents and wrought iron accents adorning the front window and doors, and the 56' RV GARAGE. As you enter the home, take note of the pathway lights that line the hallway way and the stairs. The first of 2 Master Suites is in the front of the home. Plenty of room for a King size bed, dressers and even a big screen TV. Seller added a mini-split to this room for personal cooling/heating preferences. A gorgeous, rustic, custom made Barn Door separates the Bath/Closet area from the Master Bedroom. Pay attention to the detailed tile work throughout the bathrooms starting with the Master Bathroom. And Ladies, wait until you see this custom built closet which includes a VANITY with a LED mirror for hair and makeup. The first floor KITCHEN/LIVING/DINING are is one of 3 areas designed for family and friends to gather. The oversized Kitchen Island includes an extended seating area and storage. There's an oversized pantry as well with additional counter space and a wine fridge. Let's venture up to the second floor where the fun really begins. Seller designed this floor for his adult children and grandkids. There is a 2nd Master Suite PLUS 2 more Large bedrooms, a 2nd Kitchen area, 2 bathrooms, 2 TV nooks, and a secret kids hideaway. And the views are GORGEOUS. The 3rd floor is my favorite! This GIANT open game room can be multi-purposed as well. There's another bathroom and the comm room for all those cables and wires and the monitoring system and more storage. In the garage you'll find the door to a Casita with it's own mini-split and private entrance. Seller has designed an pool and BBQ area for the backyard and will share those plans with the buyer but due to the change in plans did not have a chance to install them. This Beauty is a stones throw from the River and the Marina. RV HOOK-UPS and clean-out in the air conditioned garage & 30 AMP. There is sooo much detail in this home I can't even list all of it here! Come discover the luxury built into every nook of this home.
Location
State AZ
County Mohave
Community Boat Facilities, Clubhouse, Dock, Marina, Playground, Waterfront, Curbs, Gutter(S)
Rooms
Ensuite Laundry Electric Dryer Hookup, Gas Dryer Hookup, Laundry in Utility Room
Interior
Laundry Location Electric Dryer Hookup,Gas Dryer Hookup,Laundry in Utility Room
Heating Central, Electric, Gas, Multiple Heating Units, Wall Furnace
Cooling Central Air, Electric, 2 Units, Wall/Window Unit(s)
Flooring Carpet, Tile, Vinyl
Fireplaces Type Gas Log
Laundry Electric Dryer Hookup, Gas Dryer Hookup, Laundry in Utility Room
Exterior
Exterior Feature Balcony, Sprinkler/Irrigation, Landscaping, RV Parking/RV Hookup
Garage Air Conditioned Garage, Attached, RV Garage, RV Access/Parking, Garage Door Opener
Garage Spaces 5.0
Garage Description 5.0
Fence Block, Back Yard
Pool None
Community Features Boat Facilities, Clubhouse, Dock, Marina, Playground, Waterfront, Curbs, Gutter(s)
Utilities Available Electricity Available, Natural Gas Available, Underground Utilities
View Y/N Yes
View Mountain(s), Panoramic
Roof Type Tile
Building
Lot Description Public Road
Sewer Public Sewer
Water Public
New Construction Yes
Others
Acceptable Financing Cash, Conventional, 1031 Exchange
Listing Terms Cash, Conventional, 1031 Exchange
Pets Description Yes
Read Less

Bought with Friends at the River Realty
GET MORE INFORMATION



