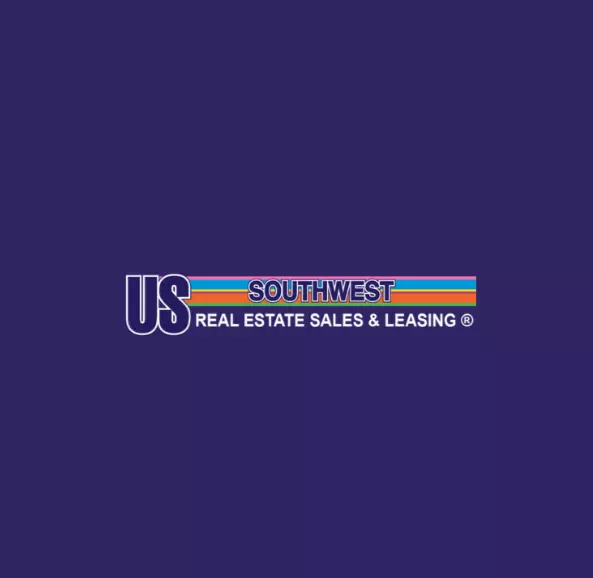For more information regarding the value of a property, please contact us for a free consultation.
4817 E Lazy River RD Kingman, AZ 86401
Want to know what your home might be worth? Contact us for a FREE valuation!

Our team is ready to help you sell your home for the highest possible price ASAP
Key Details
Sold Price $339,900
Property Type Single Family Home
Sub Type Single Family Residence
Listing Status Sold
Purchase Type For Sale
Square Footage 1,492 sqft
Price per Sqft $227
Subdivision The Ranch At Long Mtn
MLS Listing ID 019491
Bedrooms 3
Full Baths 2
HOA Fees $16/ann
Year Built 2021
Annual Tax Amount $1,698
Tax Year 2023
Lot Size 8,276 Sqft
Property Description
LIKE NEW 3 BEDROOM, 2 BATH HOME 3 CAR GARAGE 1492 SQ FT HOME IN THE PRISTINE NEIGHBORHOOD OF THE RANCH AT LONG MOUNTAIN*THIS HOME WAS BUILT IN 2021 AND SHOWS LIKE A SHOWROOM PERFECT HOME*72 DEEP CONCRETE RV PARKING PAD WITH 30 AMP OUTLET FOR RV HOOK-UP* REAR YARD HAS A 100 AMP SUB PANEL & 13 X13 CONCRETE SLAB FOR FUTURE HOT TUB*This quiet subdivision is distinguished by its SPACIOUS lots, pride of ownership, and stunning views of the majestic Mountains*Perfectly situated on a 0.19 acre lot with a *726+ sq. ft 3 car garage*In your evening walk you will find gorgeous views of the Hualapai mountains and ALLURING Sunsets! Beautiful landscaping w/decorative rock, river rock plus succulent shrubs on a timed watering system*Quality construction*Tile roof*two-tone exterior paint & stone trim* Central AC & Heat & dual pane windows with sunscreens* The large covered entry is a great place for relaxing in the cool of the morning*Custom security doors at the front and garage access door* Interior offers an open floor plan*window coverings*ceiling fans throughout*relaxing living room with tile flooring throughout except bedrooms* ceiling fan/lights throughout*dining area off the kitchen*sliding glass door with sunscreen* kitchen includes a breakfast bar/island, quality cabinets, lazy-Susan, slide out shelves, granite counter tops with tiled backsplash, 2 food pantries, appliances include 5 burner gas stove/range oven, dishwasher & microwave*Enjoy a nice quiet evening after a long day with the split bedroom privacy floor plan*King-size owners suite features LIKE NEW CARPET, a walk-in closet w/built-in shelves, dual sinks, vanity mirror/cabinet, granite countertop and walk in shower* LIKE NEW CARPET in guest bedrooms*full size guest bathroom(tub/shower combo)* indoor laundry room including shelving**3 car garage w/an epoxy sealed flooring, garage door openers and remotes* Security System is ready at all doors and windows and laser in 2 locations*Rear yard has large covered patio, privacy block wall and completely rocked for very low maintenance*
Location
State AZ
County Mohave
Community Playground
Interior
Heating Central, Gas
Cooling Central Air, Electric
Flooring Carpet, Tile
Laundry Electric Dryer Hookup, Gas Dryer Hookup, Inside
Exterior
Exterior Feature Sprinkler/Irrigation, Landscaping
Parking Features Attached, Finished Garage, RV Access/Parking, Garage Door Opener
Garage Spaces 3.0
Garage Description 3.0
Fence Block, Back Yard
Pool None
Community Features Playground
Utilities Available Natural Gas Available, Underground Utilities
View Y/N Yes
View Mountain(s)
Roof Type Tile
Building
Lot Description Public Road, Street Level
Sewer Public Sewer
Water Public
New Construction No
Read Less

Bought with RE/MAX Preferred Pros.


