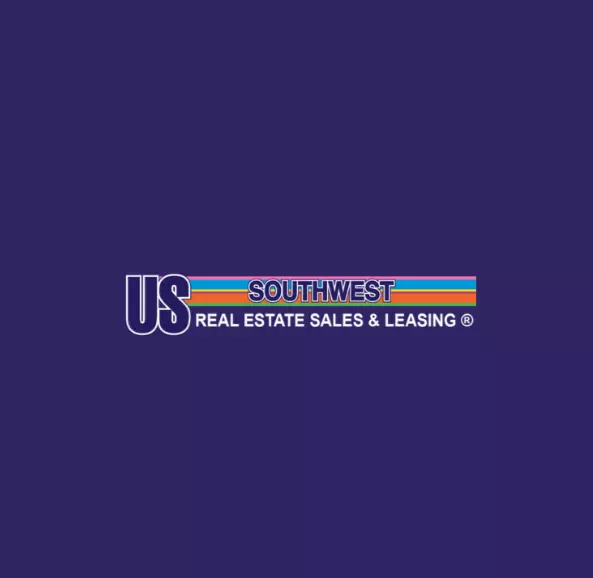For more information regarding the value of a property, please contact us for a free consultation.
1595 Ilona DR Bullhead City, AZ 86442
Want to know what your home might be worth? Contact us for a FREE valuation!

Our team is ready to help you sell your home for the highest possible price ASAP
Key Details
Sold Price $358,000
Property Type Single Family Home
Sub Type Single Family Residence
Listing Status Sold
Purchase Type For Sale
Square Footage 1,720 sqft
Price per Sqft $208
Subdivision Vista Del Rio Estates
MLS Listing ID 017982
Style One Story
Bedrooms 3
Full Baths 1
Three Quarter Bath 1
HOA Fees $30/qua
Year Built 2006
Annual Tax Amount $1,856
Tax Year 2023
Lot Size 7,601 Sqft
Property Description
Welcome to this beautifully maintained three-bedroom, two-bath home in the desirable Vista Del Rio Estates, built in 2006. Spanning 1,720 sq.ft., this home offers an inviting open floor plan perfect for modern living. The heart of the home is the expansive kitchen, featuring stainless steel appliances, tile countertops, and abundant storage. The oversized kitchen and generous casual dining space make entertaining a breeze. The living room is bright and airy, with large windows that frame breathtaking views of the new Bullhead City bridge. The primary suite is a true retreat, featuring a spacious layout, a great-sized closet, dual vanities, and a luxurious walk-in shower equipped with dual shower heads. The split floor plan ensures privacy, with the two guest bedrooms on the opposite side. These guest rooms share a well-appointed bathroom with a tub/shower combo, perfect for family or visitors. The home offers a convenient utility room with a pantry just off the kitchen, leading to the garage, which includes a washer and dryer. If you need extra space for toys, hobbies, or vehicles, this three-car, boat-deep garage covers you. Out back, you'll have a landscaped yard with a covered patio, ideal for outdoor dining. The side yard offers the perfect spot to install a hot tub. Don't miss this exceptional opportunity to make it your own!
Location
State AZ
County Mohave
Community Sidewalks, Curbs, Gutter(S)
Rooms
Ensuite Laundry Electric Dryer Hookup, Gas Dryer Hookup
Interior
Laundry Location Electric Dryer Hookup,Gas Dryer Hookup
Heating Central, Gas
Cooling Central Air, Electric
Flooring Carpet, Tile
Laundry Electric Dryer Hookup, Gas Dryer Hookup
Exterior
Exterior Feature Sprinkler/Irrigation, Landscaping
Garage Attached, Finished Garage, Garage Door Opener
Garage Spaces 3.0
Garage Description 3.0
Fence Block, Back Yard, Wrought Iron
Pool None
Community Features Sidewalks, Curbs, Gutter(s)
Utilities Available Natural Gas Available, Underground Utilities
View Y/N Yes
View Mountain(s)
Roof Type Tile
Building
Lot Description Public Road, Street Level
Sewer Public Sewer
Water Public
New Construction No
Others
Acceptable Financing Cash, Conventional, 1031 Exchange, FHA, VA Loan
Listing Terms Cash, Conventional, 1031 Exchange, FHA, VA Loan
Pets Description Yes
Read Less

Bought with US SOUTHWEST�
GET MORE INFORMATION



