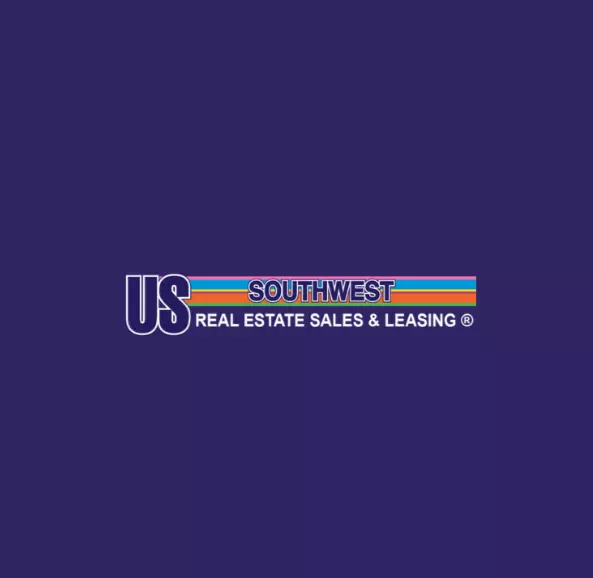For more information regarding the value of a property, please contact us for a free consultation.
4719 E Old West RD Kingman, AZ 86401
Want to know what your home might be worth? Contact us for a FREE valuation!

Our team is ready to help you sell your home for the highest possible price ASAP
Key Details
Sold Price $420,000
Property Type Single Family Home
Sub Type Single Family Residence
Listing Status Sold
Purchase Type For Sale
Square Footage 2,111 sqft
Price per Sqft $198
Subdivision The Ranch At Long Mtn
MLS Listing ID 016178
Style One Story
Bedrooms 4
Full Baths 1
Three Quarter Bath 1
HOA Fees $16/ann
Year Built 2021
Annual Tax Amount $2,244
Tax Year 2023
Lot Size 9,583 Sqft
Property Description
Accepting backup offers. Take a look at this stunning 4-bedroom, 2-bathroom home, featuring a 3-car garage and 2111 sq. ft. of living space. Built-in 2021 and perfectly maintained, this home is better than new! As you approach, you'll be greeted by a beautifully landscaped front yard. A pony wall has been added to create a lovely patio area where you can enjoy your morning coffee. Upon entering, you'll find an open and welcoming living space with luxury vinyl floors extending throughout the entire home and custom shutters throughout. The open kitchen is a fantastic open space with a large L-shaped island and added pull-out drawers in the bottom cabinets, among other thoughtful details. The laundry area has been upgraded with additional cabinets and countertop space, matching the beautiful material of the kitchen. The builder-grade tub/shower combo has been replaced with a walk-in shower in the guest bath. The primary en-suite is a dream with separate sinks allowing for plenty of counter space, a large garden tub, and a great-sized walk-in closet. The backyard has a gas-plumbed outdoor fire pit, perfect for cozy evenings under the stars, a large pergola, perfect for outdoor dining, and delightful easy-care landscaping that is fully irrigated. With extended concrete RV parking and hookups, this home offers both convenience and practicality. Don't miss out on the chance to see this home. Ask your agent for a full list of upgrades.
Location
State AZ
County Mohave
Community Playground, Sidewalks, Curbs, Gutter(S)
Interior
Heating Central, Electric
Cooling Central Air, Electric
Flooring Vinyl
Fireplaces Type Gas Log
Laundry Inside
Exterior
Parking Features Attached, RV Access/Parking, Garage Door Opener
Garage Spaces 3.0
Garage Description 3.0
Fence Block, Back Yard, Privacy
Pool None
Community Features Playground, Sidewalks, Curbs, Gutter(s)
Utilities Available Natural Gas Available
View Y/N Yes
View Mountain(s), Panoramic
Roof Type Tile
Building
Lot Description Street Level
Sewer Public Sewer
Water Public
New Construction No
Others
Acceptable Financing Cash, Conventional, 1031 Exchange, FHA, USDA Loan, VA Loan
Listing Terms Cash, Conventional, 1031 Exchange, FHA, USDA Loan, VA Loan
Read Less

Bought with Century 21 Highland


