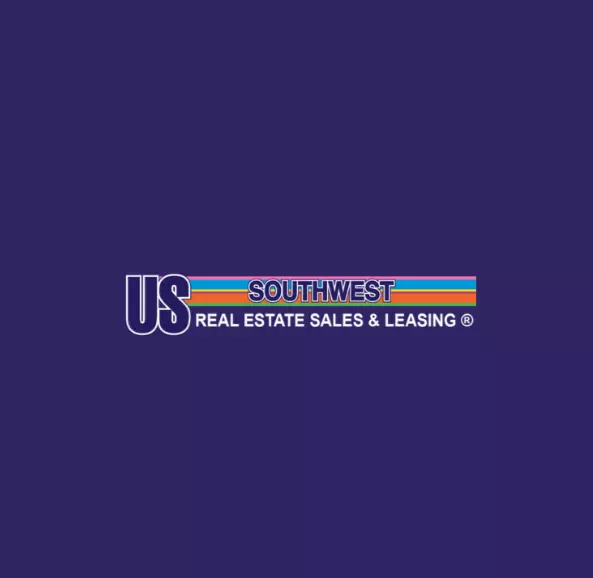For more information regarding the value of a property, please contact us for a free consultation.
2025 Robert Mitchum DR Kingman, AZ 86409
Want to know what your home might be worth? Contact us for a FREE valuation!

Our team is ready to help you sell your home for the highest possible price ASAP
Key Details
Sold Price $400,000
Property Type Single Family Home
Sub Type Single Family Residence
Listing Status Sold
Purchase Type For Sale
Square Footage 1,803 sqft
Price per Sqft $221
Subdivision Walleck Ranch Tr 1961-H
MLS Listing ID 014942
Style One Story
Bedrooms 3
Full Baths 2
Year Built 2014
Annual Tax Amount $1,302
Tax Year 2023
Lot Size 6,969 Sqft
Property Description
This beautiful 3 bedroom, 2 bath home is located in the desirable Walleck Ranch subdivision! The house shows like a new build and has been well maintained during it's ownership. Stone detail on the house and mature front landscape creates an eye-catching curb appeal that is sure to please. As you walk in the house you'll see an open floor plan for easy entertaining, light colored wood-plank style tile floors, and pretty coffered, two-tone ceilings. The living room has tons of natural light, built in shelving for the entertainment center, and opens to kitchen and dining rooms. The kitchen features a center island with breakfast bar, stainless appliances (including a brand new microwave, oven/range, and disposal), and large pantry. The large primary suite features lots of natural light, pretty architectural details, and access to the backyard. The primary bath is massive with dual sinks, separated by a garden tub with tile surround, large tiled shower, and access to the huge walk-in closet. Directly off the living room is a bedroom that is perfect for guests, a playroom, an office (as it's currently used) or den. The second guest room is down the hall and both share the nicely sized hall bath. The laundry room has additional storage and opens directly to the garage. The three-car garage is oversized making it perfect for your vehicles with room for additional storage. Out back is a covered patio with room for seating and has a ceiling fan to extend it's seasonal use. Mature landscaping and two sheds for the tools to keep the landscaping looking nice make the backyard cozy while still allowing room for additional vehicle storage behind the RV gate. Don't miss the opportunity to make this beautiful home yours!
Location
State AZ
County Mohave
Community Curbs, Gutter(S)
Rooms
Ensuite Laundry Electric Dryer Hookup, Laundry in Utility Room
Interior
Laundry Location Electric Dryer Hookup,Laundry in Utility Room
Heating Central, Electric
Cooling Central Air, Electric
Flooring Carpet, Tile
Laundry Electric Dryer Hookup, Laundry in Utility Room
Exterior
Exterior Feature Sprinkler/Irrigation, Landscaping, Shed
Garage Attached, Finished Garage, Garage Door Opener
Garage Spaces 3.0
Garage Description 3.0
Fence Block, Back Yard
Pool None
Community Features Curbs, Gutter(s)
Roof Type Tile
Building
Lot Description Public Road, Street Level
Sewer Public Sewer
Water Public
New Construction No
Others
Acceptable Financing Cash, Conventional, 1031 Exchange, FHA, USDA Loan, VA Loan
Listing Terms Cash, Conventional, 1031 Exchange, FHA, USDA Loan, VA Loan
Read Less

Bought with Century 21 Highland
GET MORE INFORMATION



