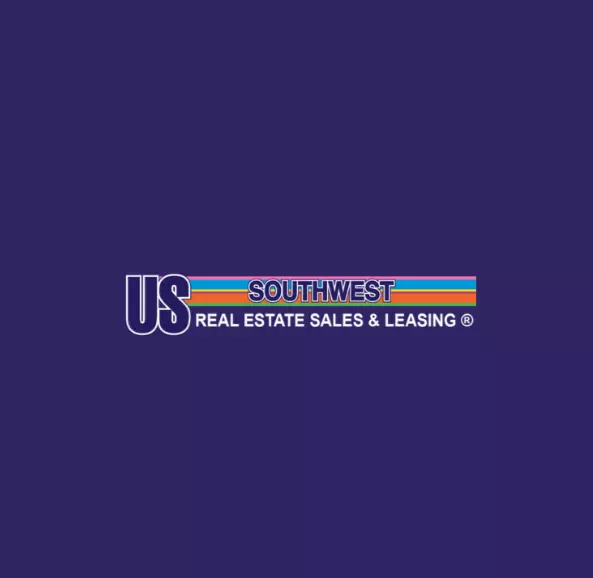For more information regarding the value of a property, please contact us for a free consultation.
1733 Sailing Hawk DR Lake Havasu, AZ 86404
Want to know what your home might be worth? Contact us for a FREE valuation!

Our team is ready to help you sell your home for the highest possible price ASAP
Key Details
Sold Price $1,250,000
Property Type Single Family Home
Sub Type Single Family Residence
Listing Status Sold
Purchase Type For Sale
Square Footage 3,511 sqft
Price per Sqft $356
Subdivision Terraces At Sailing Hawks
MLS Listing ID 010691
Style One Story
Bedrooms 4
Full Baths 1
Half Baths 1
Three Quarter Bath 3
Year Built 2006
Annual Tax Amount $4,621
Tax Year 2023
Lot Size 0.325 Acres
Property Description
This elegant estate home stands as a testament to refined luxury and timeless sophistication. With over 3500 square feet of meticulously crafted living space, this residence is a harmonious blend of opulence and functionality, offering a lifestyle of unparalleled comfort and prestige. Greeted by a grand driveway paved with intricately designed pavers, leading to a stately four-car garage, a/c and boasting 40' to accommodate. Stepping through the formal entryway, adorned with exquisite detailing, one is immediately captivated by the warmth of the double fireplace, casting a soft glow upon the welcoming foyer. To the left, a magnificent library awaits, its walls lined with shelves of rare literary treasures, beckoning the avid reader to lose themselves in its serene ambiance. Continuing into the heart of the home, the chef's kitchen commands attention with its striking centerpiece a massive island crafted from luxurious Australian granite. Equipped with top-of-the-line appliances, including a Viking 6-burner range and a Sub-Zero refrigerator/freezer, this culinary haven is designed to indulge the most discerning gastronomic desires. A spacious pantry provides ample storage, ensuring that every culinary creation is executed with ease and precision.Tall ceilings create an atmosphere of expansiveness and grandeur throughout the home. The master suite beckons with its lavish amenities and unparalleled comfort. Opening onto the picturesque pool area, it offers a seamless transition from indoor elegance to outdoor bliss. Dual vanities, a sumptuous soaking tub, and a double steam shower provide the ultimate in relaxation and rejuvenation, while a closet fit for royalty ensures that every wardrobe essential is meticulously organized and readily accessible.Each additional bedroom is a private sanctuary unto itself, boasting its own ensuite bathroom and ample walk-in closet space. A charming casita offers guests a luxurious retreat, complete with all the comforts of home. Outside, the Belagio-style pool and spa beckon, surrounded by lush landscaping and accented by a covered patio the perfect setting for entertaining or leisurely relaxation under the warm embrace of the sun. In every detail, from its elegant design to its unparalleled amenities, this estate home embodies the epitome of luxury living, offering a lifestyle of unparalleled refinement and sophistication
Location
State AZ
County Mohave
Community Sidewalks, Curbs, Gutter(S)
Area Lhc-North
Rooms
Ensuite Laundry Gas Dryer Hookup, Inside, Laundry in Utility Room
Interior
Laundry Location Gas Dryer Hookup,Inside,Laundry in Utility Room
Heating Central, Gas, Multiple Heating Units
Cooling Central Air, Electric, 2 Units
Flooring Carpet, Stone, Wood
Fireplaces Type Two
Laundry Gas Dryer Hookup, Inside, Laundry in Utility Room
Exterior
Exterior Feature Sprinkler/Irrigation, Landscaping, RV Parking/RV Hookup, Water Feature
Garage Attached, Finished Garage, RV Access/Parking, Storage, Garage Door Opener
Garage Spaces 6.0
Garage Description 6.0
Fence Block, Back Yard, Privacy, Stucco Wall, Wrought Iron
Pool Gunite, Heated, Private
Community Features Sidewalks, Curbs, Gutter(s)
Utilities Available Natural Gas Available
View Y/N Yes
View Mountain(s)
Roof Type Tile
Building
Lot Description Cul-De-Sac, Public Road
Sewer Public Sewer
Water Public
New Construction No
Others
Acceptable Financing Cash, Conventional, 1031 Exchange, FHA, VA Loan
Listing Terms Cash, Conventional, 1031 Exchange, FHA, VA Loan
Read Less

Bought with Kingman Non-Member
GET MORE INFORMATION



