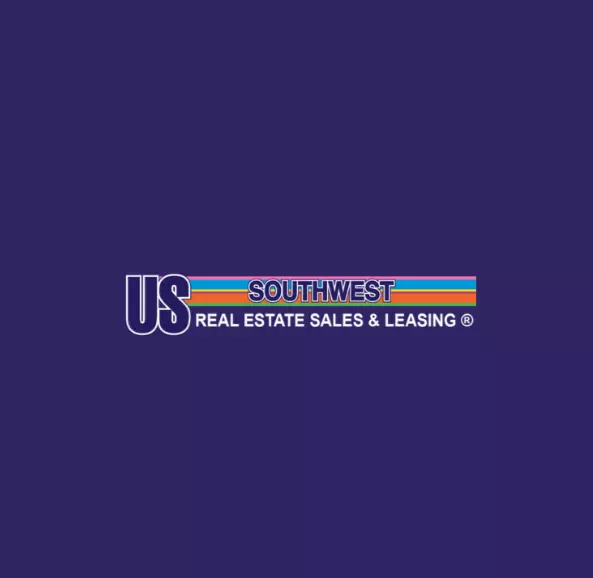For more information regarding the value of a property, please contact us for a free consultation.
2028 John Wayne DR Kingman, AZ 86409
Want to know what your home might be worth? Contact us for a FREE valuation!

Our team is ready to help you sell your home for the highest possible price ASAP
Key Details
Sold Price $405,000
Property Type Single Family Home
Sub Type Single Family Residence
Listing Status Sold
Purchase Type For Sale
Square Footage 2,146 sqft
Price per Sqft $188
Subdivision Walleck Ranch Tr 1961-E
MLS Listing ID 011669
Style One Story
Bedrooms 4
Full Baths 2
Year Built 2006
Annual Tax Amount $1,389
Tax Year 2023
Lot Size 8,712 Sqft
Property Description
Welcome to your new home in the coveted Walleck Ranch subdivision, ideally situated near Kingman's top amenities. This spacious 4-bedroom, 2-bathroom residence features a 3-car garage and an open layout, highlighted by a cozy gas fireplace in the living room. Upon entering the front door, there is a unique library/sitting area with a wall of built-in shelving and decorative stone pillars. The living room has a beautiful stone front gas fire place and multiple windows that let in ample light. The kitchen is a chef's delight, offering plenty of cabinet and counter space, along with all-black appliances including a flat-top stove, oven, refrigerator, and microwave. A separate pantry with custom barn door and oversized laundry room provide ample storage and convenience. Step outside to discover beautifully landscaped front and back yards, complete with a gazebo, firepit area, shed, faux grass, and decorative rock accents perfect for outdoor enjoyment. Move-in ready and meticulously maintained, this home offers luxury living in a prime location.
Location
State AZ
County Mohave
Community Sidewalks, Curbs, Gutter(S)
Rooms
Ensuite Laundry Electric Dryer Hookup, Gas Dryer Hookup, Inside, Laundry in Utility Room
Interior
Laundry Location Electric Dryer Hookup,Gas Dryer Hookup,Inside,Laundry in Utility Room
Heating Central, Gas
Cooling Central Air, Electric
Flooring Carpet, Tile
Fireplaces Type Gas Log
Laundry Electric Dryer Hookup, Gas Dryer Hookup, Inside, Laundry in Utility Room
Exterior
Exterior Feature Sprinkler/Irrigation, Landscaping, Shed
Garage Attached, Finished Garage, Garage Door Opener
Garage Spaces 3.0
Garage Description 3.0
Fence Block
Pool None
Community Features Sidewalks, Curbs, Gutter(s)
Utilities Available Natural Gas Available, Underground Utilities
View Y/N Yes
View Mountain(s)
Roof Type Tile
Building
Lot Description Public Road
Sewer Public Sewer
Water Public
New Construction No
Others
Acceptable Financing Cash, Conventional, 1031 Exchange, FHA, USDA Loan, VA Loan
Listing Terms Cash, Conventional, 1031 Exchange, FHA, USDA Loan, VA Loan
Pets Description Yes
Read Less

Bought with Century 21 Highland
GET MORE INFORMATION



