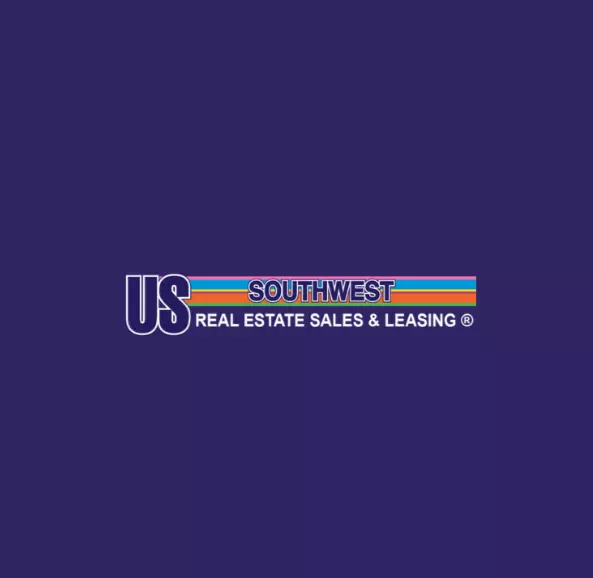For more information regarding the value of a property, please contact us for a free consultation.
2875 Cactus Bloom DR Bullhead City, AZ 86429
Want to know what your home might be worth? Contact us for a FREE valuation!

Our team is ready to help you sell your home for the highest possible price ASAP
Key Details
Sold Price $495,000
Property Type Single Family Home
Sub Type Single Family Residence
Listing Status Sold
Purchase Type For Sale
Square Footage 1,807 sqft
Price per Sqft $273
Subdivision Desert Foothills Highlands
MLS Listing ID 010255
Bedrooms 3
Full Baths 3
HOA Fees $54/qua
Year Built 2022
Annual Tax Amount $1,872
Tax Year 2023
Lot Size 8,468 Sqft
Property Description
Welcome to this stunning, nearly new home nestled in a peaceful neighborhood of Desert Foothills Highlands. Boat deep garage approx 35 deep epoxied flooring and 9 ft doors and on the 2 car side! Water softener and RO system conveniently located in garage too. A amazing extra added feature is Whole house humidifier added when built. This gated community is located off the Parkway and close to Laughlin Casinos and shopping. Entering through the front door, you step into a bright and airy foyer adorned with contemporary lighting fixtures and laminate flooring that flows seamlessly throughout the home. The open-concept design effortlessly connects the living room, kitchen, and dining area, creating an inviting space for both entertaining and everyday living. The living room boasts plenty windows and rear slider that flood the space with natural light. The gourmet kitchen is a chef's dream, pull out drawers in cabinets, large island and high-end stainless steel appliances, granite countertops, and ample cabinetry for storage. A spacious island with seating provides the ideal spot for casual meals or gathering with friends and family. Adjacent to the kitchen is the elegant dining area, complete with stylish pendant lighting. There are two primary suites each with their own walk in closets and walk in showers. The guest room and guest bath are conveniently located next to each other down the hallway. Each room has ceiling fans with remotes. Sliding glass doors lead out to the backyard. Here, you'll find a meticulously landscaped yard with greenery, and brick pavers to the patio area perfect star gazing and summer barbecues.
Location
State AZ
County Mohave
Area 13-Bullhead City
Rooms
Ensuite Laundry Gas Dryer Hookup, Inside
Interior
Laundry Location Gas Dryer Hookup,Inside
Heating Central, Gas
Cooling 2 Units
Flooring Laminate
Laundry Gas Dryer Hookup, Inside
Exterior
Exterior Feature Landscaping
Garage Attached, Garage Door Opener
Garage Spaces 3.0
Garage Description 3.0
Fence Back Yard, Wrought Iron
Pool None
View Y/N Yes
View Mountain(s)
Roof Type Tile
Building
Lot Description Corner Lot, Street Level
Sewer Public Sewer
Water Public
New Construction No
Others
Acceptable Financing Cash, Conventional, 1031 Exchange, FHA, VA Loan
Listing Terms Cash, Conventional, 1031 Exchange, FHA, VA Loan
Pets Description Yes
Read Less

Bought with US Southwest LLC
GET MORE INFORMATION



