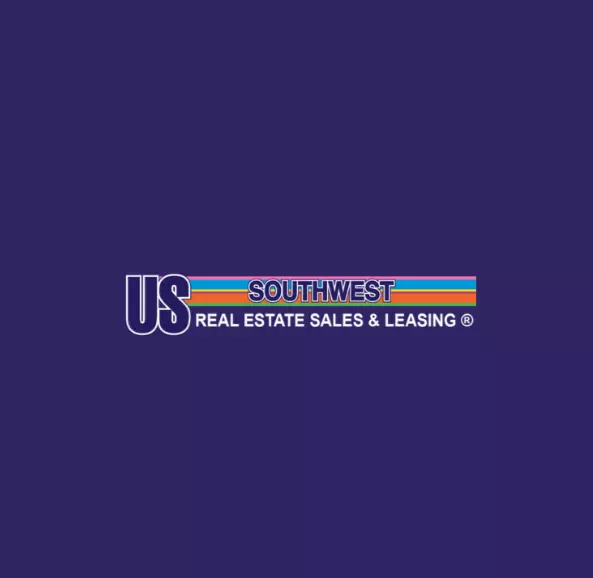For more information regarding the value of a property, please contact us for a free consultation.
2516 Whispering Ridge DR Bullhead City, AZ 86442
Want to know what your home might be worth? Contact us for a FREE valuation!

Our team is ready to help you sell your home for the highest possible price ASAP
Key Details
Sold Price $559,000
Property Type Single Family Home
Sub Type Single Family Residence
Listing Status Sold
Purchase Type For Sale
Square Footage 2,620 sqft
Price per Sqft $213
Subdivision Fox Creek Desert Sky
MLS Listing ID 995406
Style One Story
Bedrooms 3
Full Baths 2
HOA Fees $23/qua
Year Built 2001
Annual Tax Amount $2,985
Tax Year 2021
Lot Size 0.390 Acres
Property Description
Custom home with uncompromising quality throughout. Located in the desirable neighborhood of Fox Creek Desert Sky. Great curb appeal and plenty of driveway parking situated on a cul-de-sac street with Low traffic. Lush landscaping greets you from the moment you pull up. Large walk up front entry is rock accentuated with French doors that open to the tiled foyer. This home was designed with entertaining in mind. Spacious open living and kitchen spaces. Living room has a lovely fireplace and built in for your entertainment center and vaulted ceilings add to the grandeur. Plenty of natural lighting provided by skylights and windows energize the room. The kitchen is enriched by the Corian counters, high breakfast bar, and abundance of upper and lower cabinets, stainless steel appliances and recessed lighting. Not only is there a dining space off the kitchen but the home also includes a formal dining room. With this inviting split floorplan you also have the pleasure of enjoying an enclosed patio for added entertaining and relaxation. Did I forget to mention the Climate controlled room perfect for wine storage? What a perfect addition! Archways greet you as move through the home to Generously proportioned rooms. Primary bedroom has Plenty of space to fit the most sizeable of furnishings. Walk in closet, Dual sinks in the bathroom with seating area, Oversized jetted jacuzzi tub and a walk in shower compliment this oversized bathroom. Two additional bedrooms, guest bathroom with dual sinks, an interior laundry with folding counter and ample storage. 3 car Boat deep garage is perfect for storing all of your toys. Enter the backyard that is BBQ ready and ready for the sun filled summers with a large pool, dramatic mountain views, plush green grass and beautiful plants adorning the yard. You won t want to miss this beautifully appointed home with its custom design elements. Located just off the parkway, close to shopping, restaurants, golf and more. The home also features marble window sills, skylights, built in butcher block & knife tray, and ac in the garage
Location
State AZ
County Mohave
Community Sidewalks, Trails/Paths
Interior
Heating Heat Pump, Multiple Heating Units
Cooling Heat Pump, Central Air, Electric, 2 Units
Flooring Carpet, Tile
Fireplaces Type Gas Log
Laundry Electric Dryer Hookup, Gas Dryer Hookup, Inside
Exterior
Exterior Feature Patio
Parking Features Attached, Finished Garage, Garage Door Opener
Garage Spaces 3.0
Garage Description 3.0
Fence Block, Back Yard
Pool Heated, Private
Community Features Sidewalks, Trails/Paths
Utilities Available Natural Gas Available, Underground Utilities
View Y/N Yes
View Mountain(s)
Roof Type Tile
Building
Lot Description Cul-De-Sac, Public Road
Sewer Public Sewer
Water Public
New Construction No
Others
Acceptable Financing Cash, Conventional, 1031 Exchange
Listing Terms Cash, Conventional, 1031 Exchange
Read Less

Bought with US Southwest LLC


