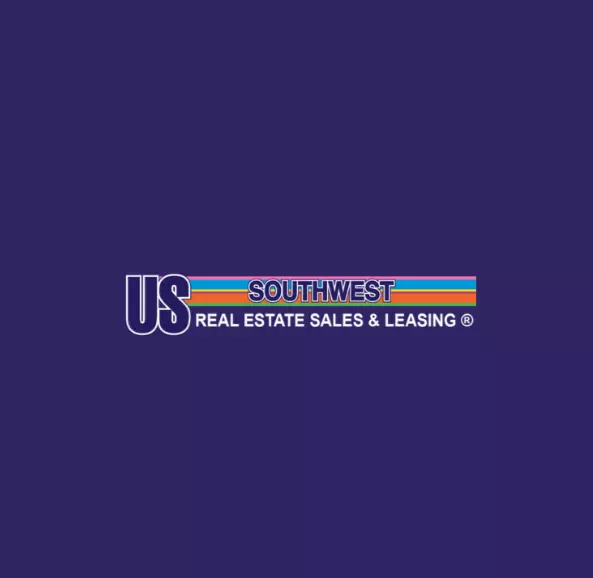2833 Sidewheel DR Bullhead City, AZ 86429
UPDATED:
10/11/2024 11:20 PM
Key Details
Property Type Single Family Home
Sub Type Single Family Residence
Listing Status Pending
Purchase Type For Sale
Square Footage 2,318 sqft
Price per Sqft $383
Subdivision Laughlin Ranch Black Mountain
MLS Listing ID 020370
Style One Story
Bedrooms 3
Full Baths 2
Three Quarter Bath 1
HOA Fees $380/qua
HOA Y/N Yes
Year Built 2008
Annual Tax Amount $3,496
Tax Year 2024
Lot Size 0.320 Acres
Acres 0.32
Property Description
Location
State AZ
County Mohave
Community Clubhouse, Fitness Center, Golf, Gated, Trails/Paths
Rooms
Ensuite Laundry Electric Dryer Hookup, Inside
Interior
Interior Features Breakfast Bar, Bathtub, Ceiling Fan(s), Dining Area, Dual Sinks, Granite Counters, Garden Tub/Roman Tub, Kitchen Island, Main Level Primary, Primary Suite, Open Floorplan, Pantry, Separate Shower, Tile Counters, Tub Shower, Walk-In Closet(s), Wired for Sound, Programmable Thermostat
Laundry Location Electric Dryer Hookup,Inside
Heating Ductless, Central, Gas, Multiple Heating Units
Cooling Ductless, Central Air, Electric, 2 Units, Wall/Window Unit(s)
Flooring Carpet, Tile
Fireplaces Type Gas Log
Fireplace Yes
Appliance Dryer, Dishwasher, Electric Oven, Electric Range, Disposal, Microwave, Refrigerator, Water Softener, Water Heater, Water Purifier, Washer, TanklessWater Heater
Laundry Electric Dryer Hookup, Inside
Exterior
Exterior Feature Hot Tub/Spa, Sprinkler/Irrigation, Landscaping, Outdoor Grill, Water Feature
Garage Air Conditioned Garage, Attached, Drive Through, Finished Garage, Storage, Garage Door Opener
Garage Spaces 4.0
Garage Description 4.0
Fence Block, Back Yard, Wrought Iron
Pool Gunite, Heated, Solar Heat, Private
Community Features Clubhouse, Fitness Center, Golf, Gated, Trails/Paths
Utilities Available Natural Gas Available, Underground Utilities
View Y/N Yes
Water Access Desc Public
View Casino, Lake, Mountain(s), Panoramic
Roof Type Tile
Accessibility Low Threshold Shower
Porch Covered, Patio
Parking Type Air Conditioned Garage, Attached, Drive Through, Finished Garage, Storage, Garage Door Opener
Private Pool Yes
Building
Lot Description Private Road, Street Level
Entry Level One
Sewer Public Sewer
Water Public
Architectural Style One Story
Level or Stories One
Additional Building Gazebo
New Construction No
Others
HOA Name HOAMCO
Senior Community No
Tax ID 213-82-002A
Security Features Security Guard
Acceptable Financing Cash, Conventional, 1031 Exchange
Listing Terms Cash, Conventional, 1031 Exchange
Pets Description Yes

GET MORE INFORMATION



