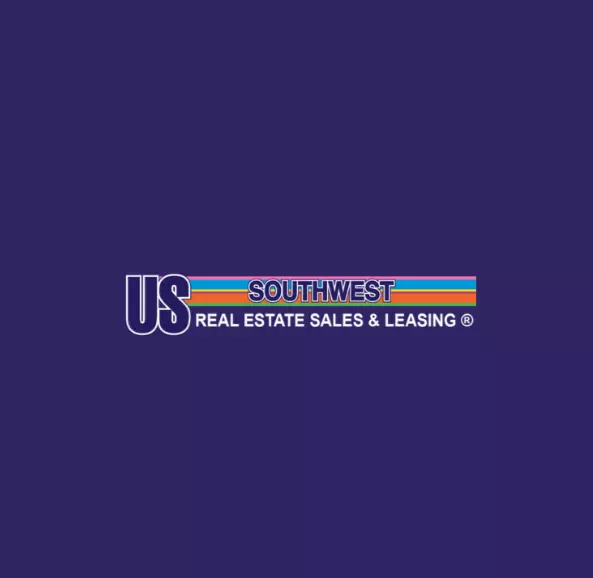2654 Canyon Park DR Bullhead City, AZ 86442


UPDATED:
10/21/2024 06:18 PM
Key Details
Property Type Single Family Home
Sub Type Single Family Residence
Listing Status Active
Purchase Type For Sale
Square Footage 1,294 sqft
Price per Sqft $268
Subdivision Fox Creek Canyon Trails
MLS Listing ID 020055
Style One Story
Bedrooms 2
Full Baths 2
HOA Fees $131/qua
HOA Y/N Yes
Year Built 2018
Annual Tax Amount $2,155
Tax Year 2023
Lot Size 9,147 Sqft
Acres 0.21
Property Description
Location
State AZ
County Mohave
Community Clubhouse, Sidewalks, Trails/Paths, Curbs, Gutter(S), Pool
Rooms
Ensuite Laundry Electric Dryer Hookup, Inside, Laundry in Utility Room
Interior
Interior Features Breakfast Bar, Ceiling Fan(s), Dining Area, Dual Sinks, Great Room, Kitchen Island, Main Level Primary, Primary Suite, Open Floorplan, Pantry, Shower Only, Solid Surface Counters, Separate Shower, Wired for Data, Walk-In Closet(s), Utility Room
Laundry Location Electric Dryer Hookup,Inside,Laundry in Utility Room
Heating Heat Pump, Central, Electric
Cooling Heat Pump, Central Air, Electric
Flooring Tile
Furnishings Unfurnished
Fireplace No
Appliance Dryer, Dishwasher, Electric Oven, Electric Range, Disposal, Microwave, Refrigerator, Water Softener, Water Heater, Water Purifier, Washer
Laundry Electric Dryer Hookup, Inside, Laundry in Utility Room
Exterior
Exterior Feature Sprinkler/Irrigation, Landscaping
Garage Attached, Finished Garage, Garage Door Opener
Garage Spaces 2.0
Garage Description 2.0
Fence Block, Back Yard
Pool Community
Community Features Clubhouse, Sidewalks, Trails/Paths, Curbs, Gutter(s), Pool
Utilities Available Underground Utilities
View Y/N Yes
Water Access Desc Public
View Mountain(s), Panoramic
Roof Type Tile
Accessibility Low Threshold Shower
Porch Covered, Patio
Parking Type Attached, Finished Garage, Garage Door Opener
Building
Lot Description Public Road, Street Level
Faces North
Entry Level One
Sewer Public Sewer
Water Public
Architectural Style One Story
Level or Stories One
New Construction No
Others
HOA Name HOAMCO
Senior Community Yes
Tax ID 230-02-002
Acceptable Financing Cash, Conventional, 1031 Exchange, FHA, VA Loan
Listing Terms Cash, Conventional, 1031 Exchange, FHA, VA Loan
Pets Description Yes

GET MORE INFORMATION



