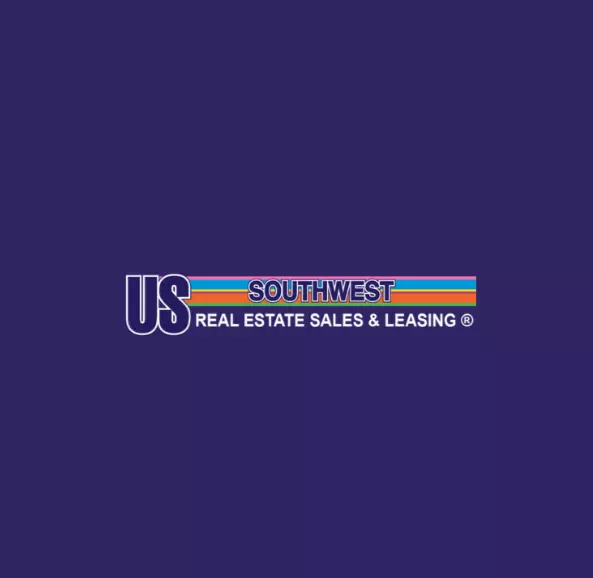1731 Hillside DR Kingman, AZ 86409
UPDATED:
09/30/2024 03:25 PM
Key Details
Property Type Single Family Home
Sub Type Single Family Residence
Listing Status Pending
Purchase Type For Sale
Square Footage 1,313 sqft
Price per Sqft $190
Subdivision Silver Ridge Phase 1
MLS Listing ID 020074
Style One Story
Bedrooms 3
Full Baths 1
Three Quarter Bath 1
HOA Y/N No
Year Built 1994
Annual Tax Amount $715
Tax Year 2023
Lot Size 7,840 Sqft
Acres 0.18
Property Description
Location
State AZ
County Mohave
Community Curbs, Gutter(S)
Rooms
Ensuite Laundry Electric Dryer Hookup, Gas Dryer Hookup, Inside, Laundry in Utility Room
Interior
Interior Features Breakfast Bar, Ceiling Fan(s), Dining Area, Primary Suite, Pantry, Shower Only, Separate Shower, Tile Counters, Walk-In Closet(s)
Laundry Location Electric Dryer Hookup,Gas Dryer Hookup,Inside,Laundry in Utility Room
Heating Central, Gas
Cooling Central Air, Electric
Flooring Carpet, Tile
Fireplace No
Appliance Dryer, Dishwasher, Electric Oven, Electric Range, Gas Dryer, Microwave, Refrigerator, Water Heater, Washer
Laundry Electric Dryer Hookup, Gas Dryer Hookup, Inside, Laundry in Utility Room
Exterior
Exterior Feature Landscaping, Shed
Garage Attached, Finished Garage, RV Access/Parking, Garage Door Opener
Garage Spaces 2.0
Garage Description 2.0
Fence Block, Back Yard, Chain Link
Pool None
Community Features Curbs, Gutter(s)
Utilities Available Electricity Available, Natural Gas Available
View Y/N Yes
Water Access Desc Public
View Mountain(s)
Roof Type Shingle
Accessibility Low Threshold Shower
Porch Covered, Patio
Parking Type Attached, Finished Garage, RV Access/Parking, Garage Door Opener
Private Pool No
Building
Lot Description Public Road, Street Level
Faces South
Entry Level One
Sewer Public Sewer
Water Public
Architectural Style One Story
Level or Stories One
New Construction No
Others
Tax ID 320-20-038
Acceptable Financing Cash, Conventional, 1031 Exchange, FHA, VA Loan
Listing Terms Cash, Conventional, 1031 Exchange, FHA, VA Loan

GET MORE INFORMATION



