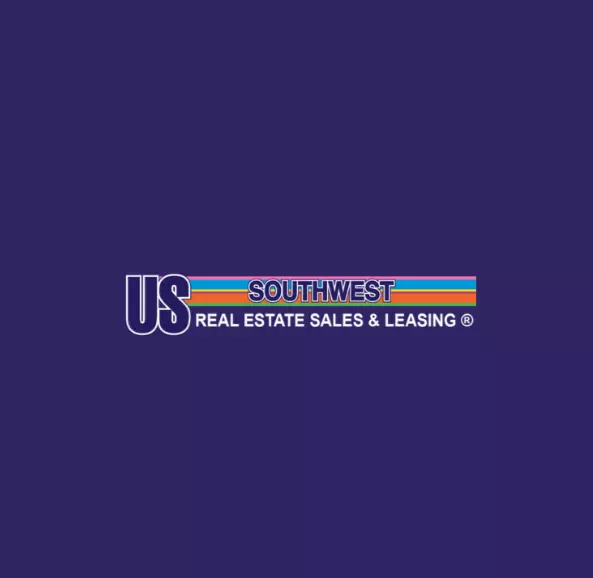4781 Scotty DR Kingman, AZ 86409
UPDATED:
10/10/2024 02:20 AM
Key Details
Property Type Single Family Home
Sub Type Single Family Residence
Listing Status Active
Purchase Type For Sale
Square Footage 2,290 sqft
Price per Sqft $208
Subdivision Kingman Camelback
MLS Listing ID 019808
Style One Story
Bedrooms 3
Full Baths 2
Half Baths 1
HOA Y/N No
Year Built 2004
Annual Tax Amount $1,765
Tax Year 2023
Lot Size 0.550 Acres
Acres 0.55
Property Description
Location
State AZ
County Mohave
Rooms
Ensuite Laundry Electric Dryer Hookup, Gas Dryer Hookup, Inside
Interior
Interior Features Breakfast Bar, Bathtub, Ceiling Fan(s), Dining Area, Separate/Formal Dining Room, Dual Sinks, Granite Counters, Jetted Tub, Kitchen Island, Primary Suite, Pantry, Separate Shower, Tub Shower, Walk-In Closet(s), Workshop
Laundry Location Electric Dryer Hookup,Gas Dryer Hookup,Inside
Heating Central, Gas
Cooling Central Air, Electric
Flooring Carpet, Tile
Fireplaces Type Gas Log
Fireplace Yes
Appliance Dryer, Dishwasher, Disposal, Gas Oven, Gas Range, Microwave, Refrigerator, Water Heater, Washer
Laundry Electric Dryer Hookup, Gas Dryer Hookup, Inside
Exterior
Exterior Feature Landscaping, Shed, Water Feature
Garage Attached, Drive Through, Detached, Finished Garage, RV Access/Parking, Garage Door Opener
Garage Spaces 6.0
Garage Description 6.0
Fence Block, Back Yard, Chain Link, Front Yard
Pool None
Utilities Available Electricity Available, Natural Gas Available
View Y/N Yes
Water Access Desc Public
View Mountain(s), Panoramic
Roof Type Shingle
Accessibility Low Threshold Shower
Porch Covered, Patio
Parking Type Attached, Drive Through, Detached, Finished Garage, RV Access/Parking, Garage Door Opener
Private Pool No
Building
Entry Level One
Sewer Septic Tank
Water Public
Architectural Style One Story
Level or Stories One
New Construction No
Others
Tax ID 330-22-093
Acceptable Financing Cash, Conventional, 1031 Exchange, FHA, USDA Loan, VA Loan
Listing Terms Cash, Conventional, 1031 Exchange, FHA, USDA Loan, VA Loan

GET MORE INFORMATION



