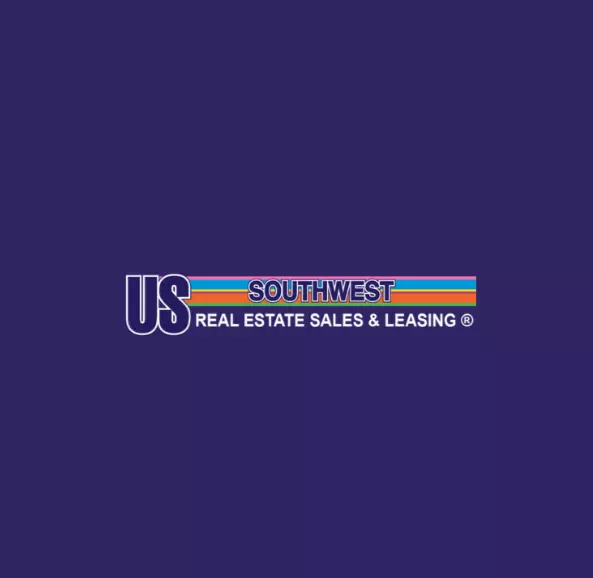3030 N Sage St Kingman, AZ 86401
UPDATED:
10/16/2024 05:41 PM
Key Details
Property Type Single Family Home
Sub Type Single Family Residence
Listing Status Active
Purchase Type For Sale
Square Footage 1,624 sqft
Price per Sqft $172
Subdivision Greater Kingman Addition
MLS Listing ID 019493
Style One Story
Bedrooms 3
Full Baths 2
HOA Y/N No
Year Built 2006
Annual Tax Amount $771
Tax Year 2023
Lot Size 6,098 Sqft
Acres 0.14
Property Description
Location
State AZ
County Mohave
Interior
Interior Features Breakfast Bar, Bathtub, Ceiling Fan(s), Dual Sinks, Granite Counters, Primary Suite, Pantry, Separate Shower, Tub Shower, Vaulted Ceiling(s), Walk-In Closet(s)
Heating Heat Pump
Cooling Heat Pump, Central Air, Electric
Flooring Carpet, Concrete, Tile
Furnishings Unfurnished
Fireplace No
Appliance Dryer, Dishwasher, Electric Oven, Electric Range, Disposal, Refrigerator, Water Heater, Washer
Exterior
Exterior Feature Garden, Sprinkler/Irrigation, Landscaping
Garage Attached, Finished Garage, Garage Door Opener
Garage Spaces 2.0
Garage Description 2.0
Fence Block, Back Yard, Wrought Iron
Pool None
Utilities Available Electricity Available
View Y/N Yes
Water Access Desc Public
View Mountain(s), Panoramic
Roof Type Tile
Accessibility Low Threshold Shower
Porch Covered, Patio
Parking Type Attached, Finished Garage, Garage Door Opener
Private Pool No
Building
Lot Description Public Road, Street Level
Faces West
Entry Level One
Sewer Public Sewer
Water Public
Architectural Style One Story
Level or Stories One
New Construction No
Others
Tax ID 311-04-363B
Acceptable Financing Cash, Conventional, 1031 Exchange, FHA, USDA Loan, VA Loan
Listing Terms Cash, Conventional, 1031 Exchange, FHA, USDA Loan, VA Loan

GET MORE INFORMATION



