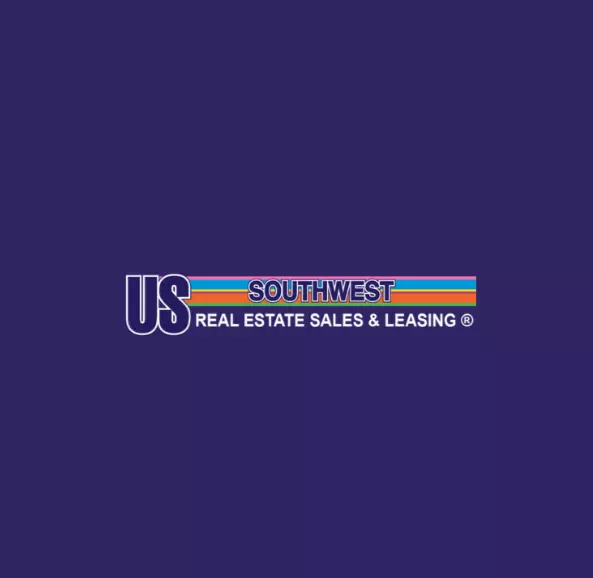1220 W Vock Canyon RD Kingman, AZ 86409
UPDATED:
10/03/2024 07:01 PM
Key Details
Property Type Manufactured Home
Sub Type Manufactured Home
Listing Status Active
Purchase Type For Sale
Square Footage 2,382 sqft
Price per Sqft $161
Subdivision Vock Canyon Ranches
MLS Listing ID 015424
Bedrooms 3
Full Baths 2
HOA Y/N No
Year Built 2006
Annual Tax Amount $856
Tax Year 2023
Lot Size 5.270 Acres
Acres 5.27
Property Description
Location
State AZ
County Mohave
Area Kgm - N Stockton Hill
Rooms
Ensuite Laundry Electric Dryer Hookup, Inside
Interior
Interior Features Bathtub, Ceiling Fan(s), Dual Sinks, Garden Tub/Roman Tub, Kitchen Island, Laminate Counters, Primary Suite, Pantry, Separate Shower, Tub Shower, Walk-In Closet(s)
Laundry Location Electric Dryer Hookup,Inside
Heating Central, Electric
Cooling Central Air, Electric
Fireplaces Type Wood Burning
Furnishings Furnished
Fireplace Yes
Appliance Electric Oven, Electric Range, Oven, Range, Water Heater
Laundry Electric Dryer Hookup, Inside
Exterior
Garage Attached, RV Access/Parking
Garage Spaces 2.0
Garage Description 2.0
Fence None
Pool None
Utilities Available Electricity Available
Water Access Desc Shared Well
Roof Type Shingle
Porch Covered, Patio
Parking Type Attached, RV Access/Parking
Private Pool No
Building
Lot Description Irregular Lot, Street Level
Sewer Septic Tank
Water Shared Well
New Construction No
Others
Senior Community No
Tax ID 332-28-001F
Acceptable Financing Cash, Conventional, 1031 Exchange, Owner May Carry
Listing Terms Cash, Conventional, 1031 Exchange, Owner May Carry

GET MORE INFORMATION



