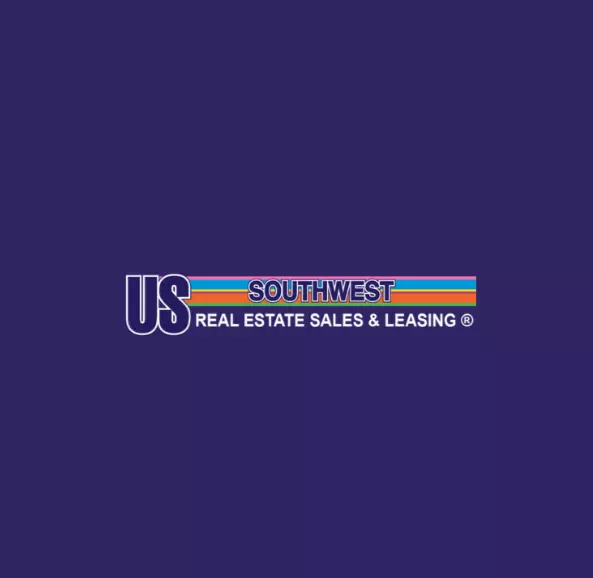2601 Shoreline CV Bullhead City, AZ 86429


UPDATED:
10/03/2024 09:58 PM
Key Details
Property Type Single Family Home
Sub Type Single Family Residence
Listing Status Pending
Purchase Type For Sale
Square Footage 2,112 sqft
Price per Sqft $217
Subdivision Laughlin Ranch North Fork
MLS Listing ID 015169
Style One Story
Bedrooms 3
Full Baths 1
Three Quarter Bath 1
HOA Fees $370/qua
HOA Y/N Yes
Year Built 2019
Annual Tax Amount $2,941
Tax Year 2023
Lot Size 8,576 Sqft
Acres 0.1969
Property Description
Location
State AZ
County Mohave
Community Fitness Center, Golf, Gated, Trails/Paths, Curbs, Gutter(S)
Rooms
Ensuite Laundry Electric Dryer Hookup, Gas Dryer Hookup
Interior
Interior Features Breakfast Bar, Bathtub, Ceiling Fan(s), Dining Area, Separate/Formal Dining Room, Dual Sinks, Granite Counters, Jetted Tub, Primary Suite, Open Floorplan, Pantry, Separate Shower, Tub Shower, Walk-In Closet(s)
Laundry Location Electric Dryer Hookup,Gas Dryer Hookup
Heating Central, Gas
Cooling Central Air, Electric, 2 Units
Flooring Tile
Fireplace Yes
Appliance Dryer, Dishwasher, Disposal, Gas Oven, Gas Range, Microwave, Oven, Range, Refrigerator, Water Softener, Water Heater, Water Purifier, Washer
Laundry Electric Dryer Hookup, Gas Dryer Hookup
Exterior
Exterior Feature Fruit Trees, Sprinkler/Irrigation, Landscaping
Garage Attached, Finished Garage, Garage Door Opener
Garage Spaces 2.0
Garage Description 2.0
Fence Back Yard, Wrought Iron
Pool None
Community Features Fitness Center, Golf, Gated, Trails/Paths, Curbs, Gutter(s)
View Y/N Yes
Water Access Desc Public
View Casino, Mountain(s)
Roof Type Tile
Accessibility Low Threshold Shower
Porch Covered, Patio
Parking Type Attached, Finished Garage, Garage Door Opener
Private Pool No
Building
Lot Description Corner Lot, Private Road
Entry Level One
Sewer Public Sewer
Water Public
Architectural Style One Story
Level or Stories One
New Construction No
Others
HOA Name HOAMCO
Tax ID 347-32-054
Security Features Security Guard
Acceptable Financing Cash, Conventional, 1031 Exchange
Listing Terms Cash, Conventional, 1031 Exchange
Pets Description Yes

GET MORE INFORMATION



