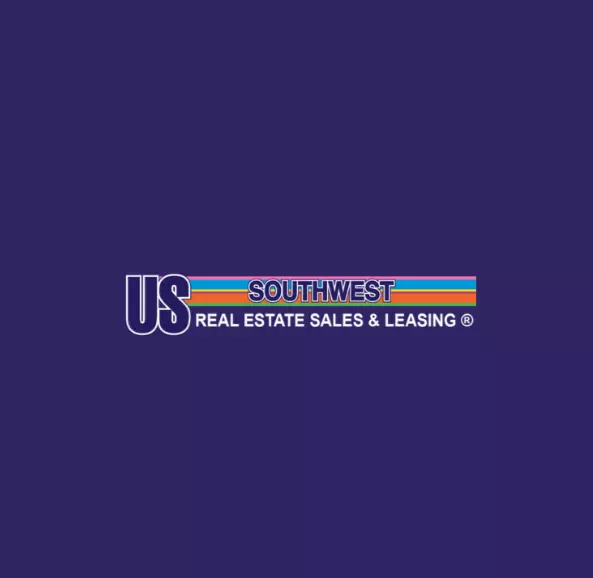4672 E Bayside DR Topock, AZ 86436
UPDATED:
09/30/2024 03:44 PM
Key Details
Property Type Single Family Home
Sub Type Single Family Residence
Listing Status Active
Purchase Type For Sale
Square Footage 2,060 sqft
Price per Sqft $103
Subdivision Golden Shores
MLS Listing ID 014880
Bedrooms 3
Full Baths 1
Three Quarter Bath 1
HOA Y/N No
Year Built 1977
Annual Tax Amount $1,645
Tax Year 2023
Lot Size 0.719 Acres
Acres 0.7188
Property Description
Location
State AZ
County Mohave
Community Clubhouse
Area 39-Golden Shores
Rooms
Ensuite Laundry Electric Dryer Hookup, Inside, Laundry in Utility Room
Interior
Interior Features Breakfast Bar, Ceiling Fan(s), Dining Area, Great Room, Primary Suite, Open Floorplan, Pantry, Tile Counters, Vaulted Ceiling(s), Walk-In Closet(s)
Laundry Location Electric Dryer Hookup,Inside,Laundry in Utility Room
Cooling Wall/Window Unit(s)
Flooring Carpet, Tile
Fireplaces Type Wood Burning
Fireplace Yes
Appliance Dryer, Electric Oven, Electric Range, Microwave, Refrigerator, Water Heater
Laundry Electric Dryer Hookup, Inside, Laundry in Utility Room
Exterior
Exterior Feature Deck, Sprinkler/Irrigation, Landscaping, Shed
Garage Carport
Carport Spaces 1
Fence Chain Link, Wire
Pool None
Community Features Clubhouse
Utilities Available Electricity Available, Natural Gas Available
View Y/N Yes
View Panoramic
Roof Type Other,Rolled/Hot Mop
Porch Covered, Deck, Patio
Parking Type Carport
Private Pool No
Building
Lot Description Public Road, Street Level
Faces West
Sewer Septic Tank
New Construction No
Others
Senior Community No
Tax ID 210-52-122D
Acceptable Financing Cash, Conventional
Listing Terms Cash, Conventional

GET MORE INFORMATION



